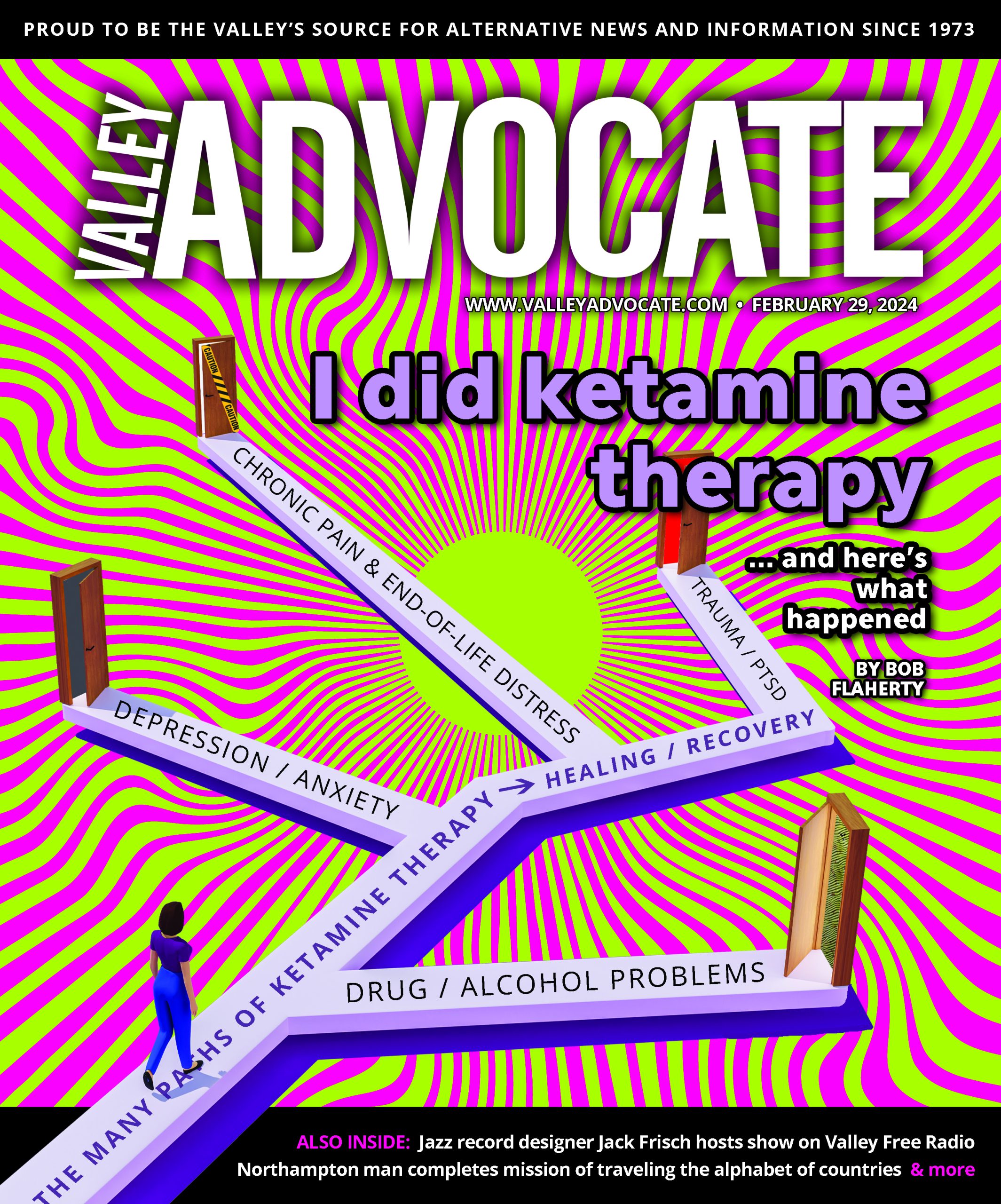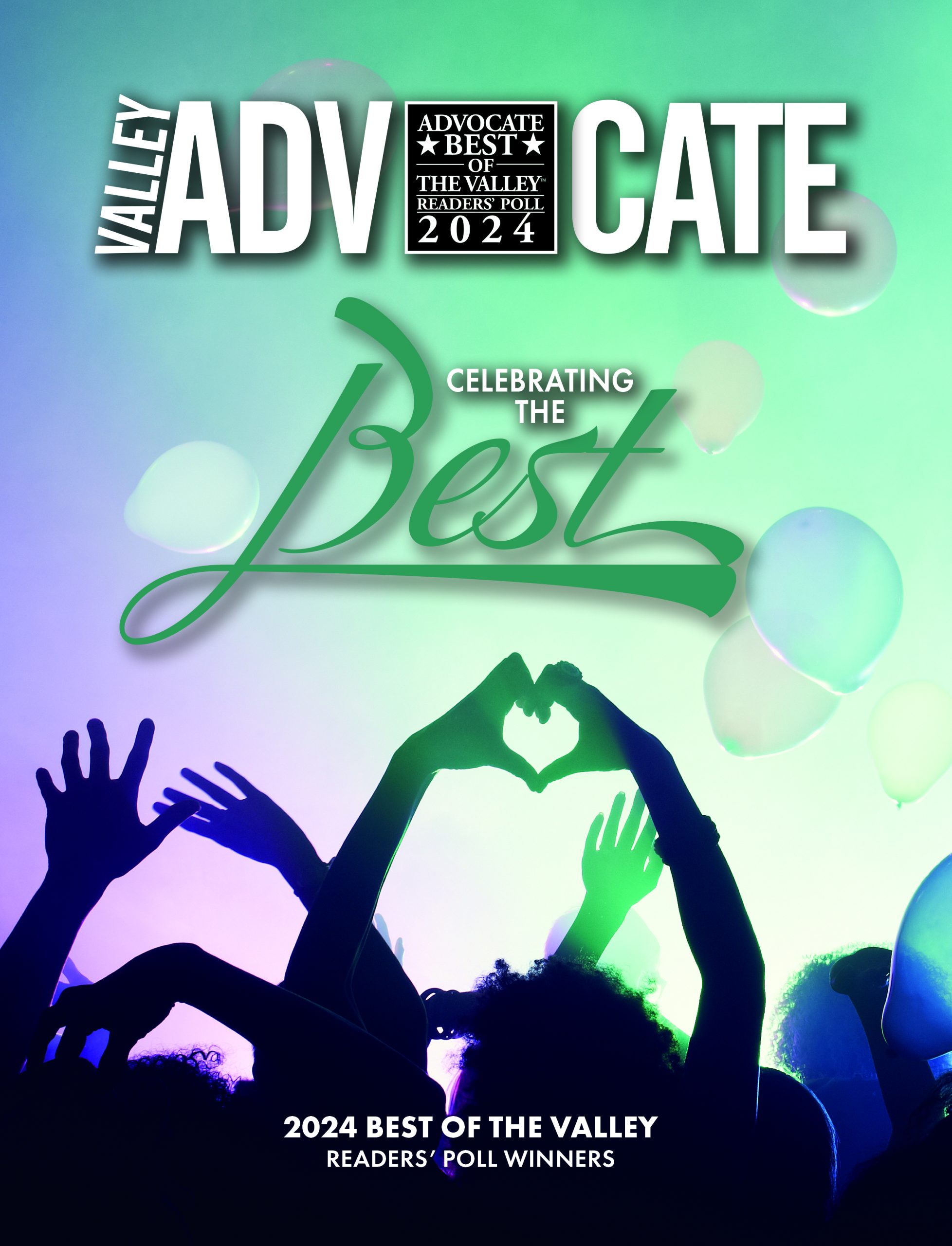 The entire Urban Land Institute presentation about Springfield merits close study and discussion. Of pressing interest is Barry Elbasani’s section on downtown, in which the short- and mid-term recommended projects were unveiled, along with what might be termed guiding philosophical approaches to physical design and strategy. Elbasani, of ELS Architecture and Urban Design in Berkeley, CA, began his piece last Friday by asking, "What is a successful downtown?"
The entire Urban Land Institute presentation about Springfield merits close study and discussion. Of pressing interest is Barry Elbasani’s section on downtown, in which the short- and mid-term recommended projects were unveiled, along with what might be termed guiding philosophical approaches to physical design and strategy. Elbasani, of ELS Architecture and Urban Design in Berkeley, CA, began his piece last Friday by asking, "What is a successful downtown?"

He highlighted a successful downtown’s accessibility, ease of parking, and nature as a place where you can "work, live, and play." It’s walkable, has great architecture, and has a "great story to tell about how it was born, how it grew up, and what it is today. Sounds familiar; it sounds like Springfield to me. And I’ll prove that to you." He went on to list downtown Springfield’s strengths.

"When you get [to downtown Springfield], you can park," Elbasani continued. "There’s a lot of parking here… The problem with parking here is that, like in many cities, it’s kind of hard to know where it is. And so, in most places, that’s easily improved by way-finding. When you’re finally in the city, you realize, well, what is there in the city? …What there is, first of all, is a real heart."
The heart Elbasani refers to is Court Square, the municipal center of downtown, which includes Symphony Hall, City Hall, a historic church, and a convention center. It also has 31 Elm Street (PDF), currently vacant, and one of the sites the ULI targeted as a short-term project.
"This is a place where a lot of things happen that don’t typically happen in most cities. …You’ve got a couple of great historic buidlings… that have a possibility of making this the traditional hub that historic America is all about," Elbasani said.
 He went on to lay out a plan to conceive of downtown in terms of districts. They include an arts district—which Elbasani described as CityStage, Symphony Hall, and the Quadrangle—as well as a hotel district (characterized by two major hotels in one place). He highlighted the emerging Springfield Carriage district, calling it "a great old historic building" being transformed into market-rate rental housing. He called Mattoon Street—a "drop-dead street, we all know that," for its charm and beauty—another residential district of its own. Then he mentioned two more spots: the former Gemini site in the South End, a textile manufacturing facility that shut down 20 some years ago and then suffered a horrific fire in December 2003; and the entertainment district (distinctly different from "the arts," presumably).
He went on to lay out a plan to conceive of downtown in terms of districts. They include an arts district—which Elbasani described as CityStage, Symphony Hall, and the Quadrangle—as well as a hotel district (characterized by two major hotels in one place). He highlighted the emerging Springfield Carriage district, calling it "a great old historic building" being transformed into market-rate rental housing. He called Mattoon Street—a "drop-dead street, we all know that," for its charm and beauty—another residential district of its own. Then he mentioned two more spots: the former Gemini site in the South End, a textile manufacturing facility that shut down 20 some years ago and then suffered a horrific fire in December 2003; and the entertainment district (distinctly different from "the arts," presumably).
Next Elbasani attempted to prove how walkable downtown Springfield is, by comparing it to Eastfield Mall in the Sixteen Acres neighborhood. The key to his proof: overlays of tracing paper showing the mall’s layout right over that of downtown.

"If you go to Eastfield Mall, you park in a lot, you walk into the mall, with the department stores and the theater. You walk about 1200 feet, from one end to the other and back. …Everybody does that trip all the time when they go to a mall. When you walk downtown, that’s what you’ll have done," Elbasani explained. "From Court Square, you’ll have walked to Mattoon Street, you’ll have walked to the arts district, you’ll have walked to the waterfront, you’ll have walked to the hotels, you’ll have walked to the theaters, you’ll have done all of that. That’s an everyday experience in a mall. And there’s nothing in a mall except department stores. There aren’t the districts that you have here."
"What is it that you don’t have?" Elbasani asked. "You don’t have linkages. I get lost here. I’m supposed to get lost here, I guess, because I don’t live here. But I shouldn’t have to get lost here. When I get out of my hotel, as a visitor, I should not have to go to this map all the time to find out where I am and where I’m going. The streets should tell me that. There should be a hierarchy of streets. The streets are all the same. Even though the buildings are unique, the streets are all the same."
"You have three streets that can solve the whole problem," Elbasani continued. "Main Street, State Street, and Court Street. If you look at those three streets, they connect everything. The issue is how to reinforce those streets in a hierarchy that says, for example—it’s called Main Street: make it look like Main Street."
How do you make Main Street look like Main Street? "Sidewalks, trees, lights, banners, way-finding, more plaques that talk about the history of this place. Make it what it really is," Elbasani said.

The ULI panel’s presentation provided a visual (above) for the linkages it recommended along those three corridors; the concept appears to draw together the districts Elbasani roughly circumscribed.
Listen to Elbasani’s entire 14-minute presentation on downtown (mp4, 6.5 MB)
To connect the Quadrangle portion of the arts district to Court Square, and then to State Street, and then potentially to the waterfront, Elbasani shared the panel’s offering that Pynchon Plaza be transformed into a possible winter garden, including escalators, to make the hill more navigable and pleasant. A roof overhead, a sense of enclosure, even with a permanent restaurant, could bring new life into that currently dead space, and connect it to a downtown current. With what Elbasani called a "little bit of dollars, a little bit of investment," State Street’s appealing, even museum-like connection to the waterfront—via a sculpture garden in an underpass—could seal the deal. "Every underpass in Europe is a museum," he said.
 The culmination of Elbasani’s presentation was a description of the sites identified as "threshold" or short-term by the ULI panel: 31 Elm Street on Court Square, the old federal building, the former Gemini site, and the York Street jail. Elbasani said these sites boil down to three principles: reinforcing existing assets, preserving or defending potential assets, and cleaning up liabilities. Click the thumbnail at left to view the locations of the first three sites (shaded in hatching).
The culmination of Elbasani’s presentation was a description of the sites identified as "threshold" or short-term by the ULI panel: 31 Elm Street on Court Square, the old federal building, the former Gemini site, and the York Street jail. Elbasani said these sites boil down to three principles: reinforcing existing assets, preserving or defending potential assets, and cleaning up liabilities. Click the thumbnail at left to view the locations of the first three sites (shaded in hatching).
The panel seemed to feel strongly about 31 Elm Street as an important piece of history that ought to be mixed-use, and that any potential parking issues with the site can be resolved. Similarly, the old federal building, which will soon be vacated, ought not to be left to "go dark." The talk about universities entering the building was encouraged by the panel—stating that even the mere announcement that a school would move in would help, if not the readiness of an institution to take up the space immediately. (A September update [PDF] on these projects is available from the city.)
The former Gemini site was described as a possible area for a meaningful residential district, including off-street parking, "pocket parks," and a rental/ownership, mixed-income project. "That project being revitalized will allow you to think about the commercial buildings, as part of this community, being revitalized as well," Elbasani said.
 He then went on to describe "future projects of interest," which include reinforcing residential districts, like Mattoon Street and Apremont Triangle, along with an associated possible increase in retail in those areas as well. Elbasani described this as a ring of residential development around downtown, encouraging more "eyes on the street; it’s all about creating life in downtown, with people living 24/7 downtown, using their downtown."
He then went on to describe "future projects of interest," which include reinforcing residential districts, like Mattoon Street and Apremont Triangle, along with an associated possible increase in retail in those areas as well. Elbasani described this as a ring of residential development around downtown, encouraging more "eyes on the street; it’s all about creating life in downtown, with people living 24/7 downtown, using their downtown."
I like the panel’s emphasis on the physical space, with tangents into housing and retail concerns. It’s true that Springfield hasn’t had a coherent plan for its visuals and tangibles, one that would draw on its considerable assets and minimize its flaws.


