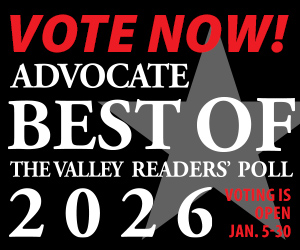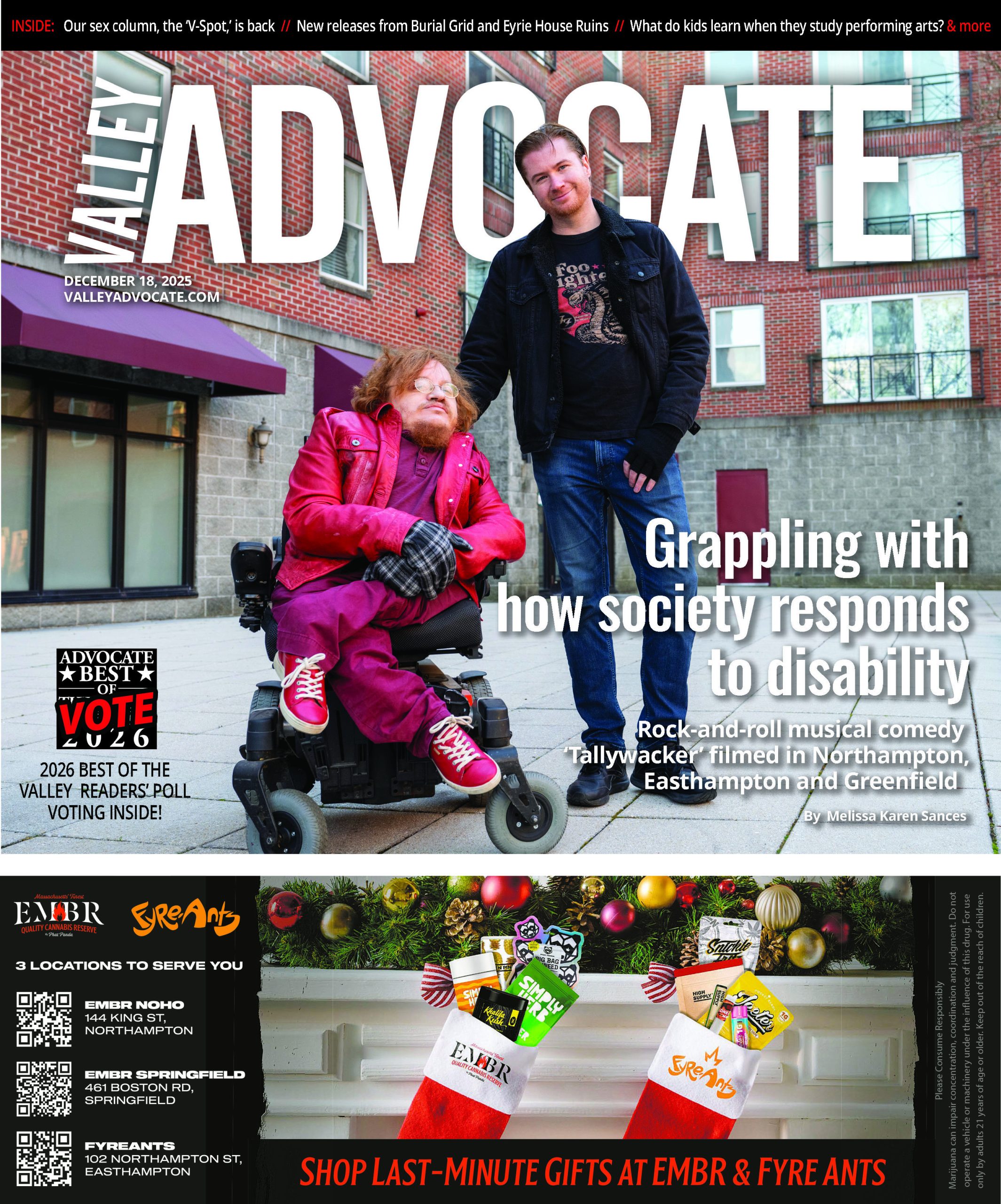 State Street Alliance stakeholders met January 25 for a presentation at Classical Condominiums to announce a bid invitation for a $150,000 redevelopment plan for Springfield’s three-plus-mile State Street corridor. At the announcement, consulting firms were given an opportunity to bid on the chance to create plans, ranging from conceptual, to market, residential and investment opportunities.
State Street Alliance stakeholders met January 25 for a presentation at Classical Condominiums to announce a bid invitation for a $150,000 redevelopment plan for Springfield’s three-plus-mile State Street corridor. At the announcement, consulting firms were given an opportunity to bid on the chance to create plans, ranging from conceptual, to market, residential and investment opportunities.
Leading up to the announcement last fall, a State Street Development Strategy was created to lay a foundation for the request for proposals. The strategy divided the State Street corridor into seven geographic project areas (pictured below). In the RFP, the strategy was identified as a guide for a State Street Corridor Redevelopment Program, but not a definitive policy. Rather, the RFP regarded the corridor as a single project area, according to Maureen Hayes, executive director of the Springfield Business Development Corporation. Consultants can presumably draw on what’s useful from the outlined strategy, or retool it according to their observations and expertise.

The consulting firm ZHA Inc., of Annapolis, Maryland, was subsequently selected to generate an overall plan. The company has an impressive roster of past projects touching on smart growth and mixed-use initiatives, among others worth examining.

Then-future, now-present home to Whole Foods in East Liberty, Pittsburgh
One such ZHA project included an analysis in relation to the placement of a Whole Foods in (what was in my experience there) an exhausted, undernourished and over-urban-renewaled neighborhood in Pittsburgh—now witnessing revitalization.

Whole Foods in East Liberty, Pittsburgh, via Pop City
The analysis also included an impact study regarding a new Home Depot nearby. The placement of that Home Depot is itself an interesting story. A former Pittsburgh neighbor said that city officials actually took the CEO over the city in a helicopter to convince him that the old housing stock in the diverse neighborhoods would yield many customers; the dubious CEO was then sold on the idea. (Note to Springfield officials: get your helicopter ready.)
According to Mary Ellen Lowney’s March 30 article in the Republican, ZHA has assembled a team to work on the project, consisting of Dietz & Company Architects of Springfield; Goody, Clancy & Associates of Boston; and Zimmerman/Volk Associates, of Clinton, New Jersey. Locals may remember Laurie Volk of ZVA for her presentation of a downtown market-rate housing study (PDF) before the Springfield Finance Control Board.
The plan is anticipated to be complete by September.
The seven project areas outlined last fall were inclusive of varying amounts of land and property surrounding the corridor. While they are not an explicit component of the RFP or even directly related to the work currently being undertaken, they’re still interesting, and maybe helpful in dividing this lengthy corridor into components that are a little easier to grasp conceptually. The following rough examination of the areas is my own, and does not represent any official analysis.
 Project Area 1 (at left) is entirely in the downtown area, including a southeastern swath of State Street reaching from East Columbus Avenue on up past Main Street to about Chestnut Street.
Project Area 1 (at left) is entirely in the downtown area, including a southeastern swath of State Street reaching from East Columbus Avenue on up past Main Street to about Chestnut Street.
Project Area 2 (below) begins at Chestnut Street and goes up to Spring Street, including a region both north and south of State Street, including a jog over to the former Technical High School, currently vacant but a possible site for a state-run backup data facility. Nearly adjacent to that site, but prominently on State Street itself, is the new and distinctly modern federal courthouse construction. Also in this second project area is the central city library branch and Classical Condominiums across the street. All of Project Area 2 is in the downtown area as well.

VHB’s rendering of plans for the intersection of State and Spring Streets
 Plans for State Street corridor improvements (above) at the new federal courthouse, which is situated between Elliot and Spring Streets, can be scrutinized in a rendering (PDF) provided by engineering firm VHB, Inc. The improvements can be expected, at the very least, to raise the profile of Spring Street’s intersection with State Street considerably. Any properties at this location in a state of disrepair or dilapidation (below, directly across from the new federal courthouse construction) are going to feel quite the spotlight shone on them, too, if they haven’t already.
Plans for State Street corridor improvements (above) at the new federal courthouse, which is situated between Elliot and Spring Streets, can be scrutinized in a rendering (PDF) provided by engineering firm VHB, Inc. The improvements can be expected, at the very least, to raise the profile of Spring Street’s intersection with State Street considerably. Any properties at this location in a state of disrepair or dilapidation (below, directly across from the new federal courthouse construction) are going to feel quite the spotlight shone on them, too, if they haven’t already.
 Project Area 3 (at right), the smallest, starts at Spring Street on both sides of State Street for just a block or so, at which point it straddles the downtown area to the north and the Six Corners neighborhood to the south, State Street being the dividing line. The project area goes on to encapsulate just a chunk of land on the southeastern side of State Street, which is entirely in Six Corners.
Project Area 3 (at right), the smallest, starts at Spring Street on both sides of State Street for just a block or so, at which point it straddles the downtown area to the north and the Six Corners neighborhood to the south, State Street being the dividing line. The project area goes on to encapsulate just a chunk of land on the southeastern side of State Street, which is entirely in Six Corners.
Project Area 4 (below) includes just a piece to the south of State Street in Six Corners, and a square piece to the north of State Street in McKnight—the STCC Technology Park. The rest of the fourth project area is in the downtown area, although it is more or less a world of its own: the fenced-off STCC campus, bordered by Byers, Pearl, Federal and State Streets. (Side note on institutes of learning and their relationship with cities: fencing-off is not the way of the future. See February 23 Chronicle of Higher Education article [PDF], via a March 26 CEO for Cities blog post about universities and cities.)

Project Area 5 (below)—which stretches from Federal Street to approximately Catharine Street where Wilbraham Avenue branches off State Street—narrows focus back down to the immediate corridor as it runs alongside both the McKnight and Old Hill neighborhoods, to the north and south respectively. Many smaller buildings characterize this portion of the corridor. The eastern end of this project area is also the nexus of four neighborhoods at Mason Square, important for auto and pedestrian traffic alike.

Engineering firm VHB provided a rendering (PDF) of an important intersection (below) at one edge of this project area, where State Street meets up with Magazine Street, St. James Avenue, and Bay Streets. It shows some traffic flow improvements, tree and shrub plantings, grassy medians, and brick-paved pedestrian walkways.

VHB’s rendering of plans for the intersection of State, Magazine and Bay Streets with St. James Avenue
Also available is a rendering (PDF) of planned changes (below) to Mason Square, showing how Wilbraham Avenue access will be rerouted just in front of the former fire station in a tighter right hand turn, rather than its current gradual, straight branching-off. The changes bring the intersection of State and Wilbraham right up to the intersection of Catharine and State Streets, creating more of a straightforward four-way meeting place for cars, and, the hope goes, a more pedestrian-friendly area in the former area occupied by Wilbraham Avenue, which will instead feature parking, enhanced pedestrian walkways, and a narrow through-lane.

VHB’s rendering of plans for the intersection of State and Catharine with Wilbraham Ave.
While these changes may have been somewhat controversial in public review meetings, there is a good chance that the green space of Mason Square could be somewhat reclaimed by pedestrians in the area. Over time, when new zoning ordinances are put in place, calling for new construction closer to the street with parking in the rear, Mason Square may see a revival of its street-level retail and a sense of people milling around and some healthy commerce that doesn’t bend over backwards to accommodate the automobile.

State Street at Hunter Place, the location of one of Springfield’s few post offices
Project Area 6 (below) begins at Catharine Street and ends at approximately Roosevelt Avenue. It is primarily the section of State Street where the Bay and Upper Hill neighborhoods meet, except for a small section at the western end, at Mason Square, that includes McKnight and Old Hill. Among many places and spaces of note here are American International College as well as one of the city’s few US post offices—and this one, I would wager, is pretty much the hardest to access of all of them, whether by car or on foot, with the most pitiful parking lot and access (above) you ever did see. And it’s the city’s most centrally-located post office, geographically speaking.

Beyond Roosevelt Avenue, Project Area 7 (below) includes the State Street corridor as it reaches on north and east into the Pine Point neighborhood. This section includes MassMutual’s headquarters and many small parcels. In this project area State Street ends, splitting off into Boston Road somewhat to the west and Berkshire Avenue more northward. As the maps indicate, the corridor through these last two project areas seems to have more individual housing parcels, and fewer large-scale commercial parcels.

"The consultant will undertake a market analysis and assess of existing conditions and identify six to seven priority development sites along the corridor that have significant potential for commercial development," Hayes said. "The list also should consider sites that are suitable for mixed-use development. Some sites are expected to contain a single property, others may comprise multiple parcels."
"We indicated to the consultants in the RFP that properties that are currently vacant, underutilized or blighted should be considered," she continued, "as should larger sites that contain existing uses that are viable and that will contribute to a redevelopment program. The redevelopment of these targeted sites should be expected to have a significant impact on the vitality of the overall corridor."
And from Lowney’s March 30 article:
The improvement plan will help local businesses and institutions do their share to augment the roadway improvement project planned for the same stretch of the corridor, which runs eastward from the Connecticut River downtown to the Pine Point neighborhood. That project is funded with federal and state highway dollars.
The plan will include commercial and residential elements intended to capitalize on the roadway project, which is set to begin this summer.
What areas of the State Street corridor plans would you most like to see?
Do you have input for the improvement plan consultants?



