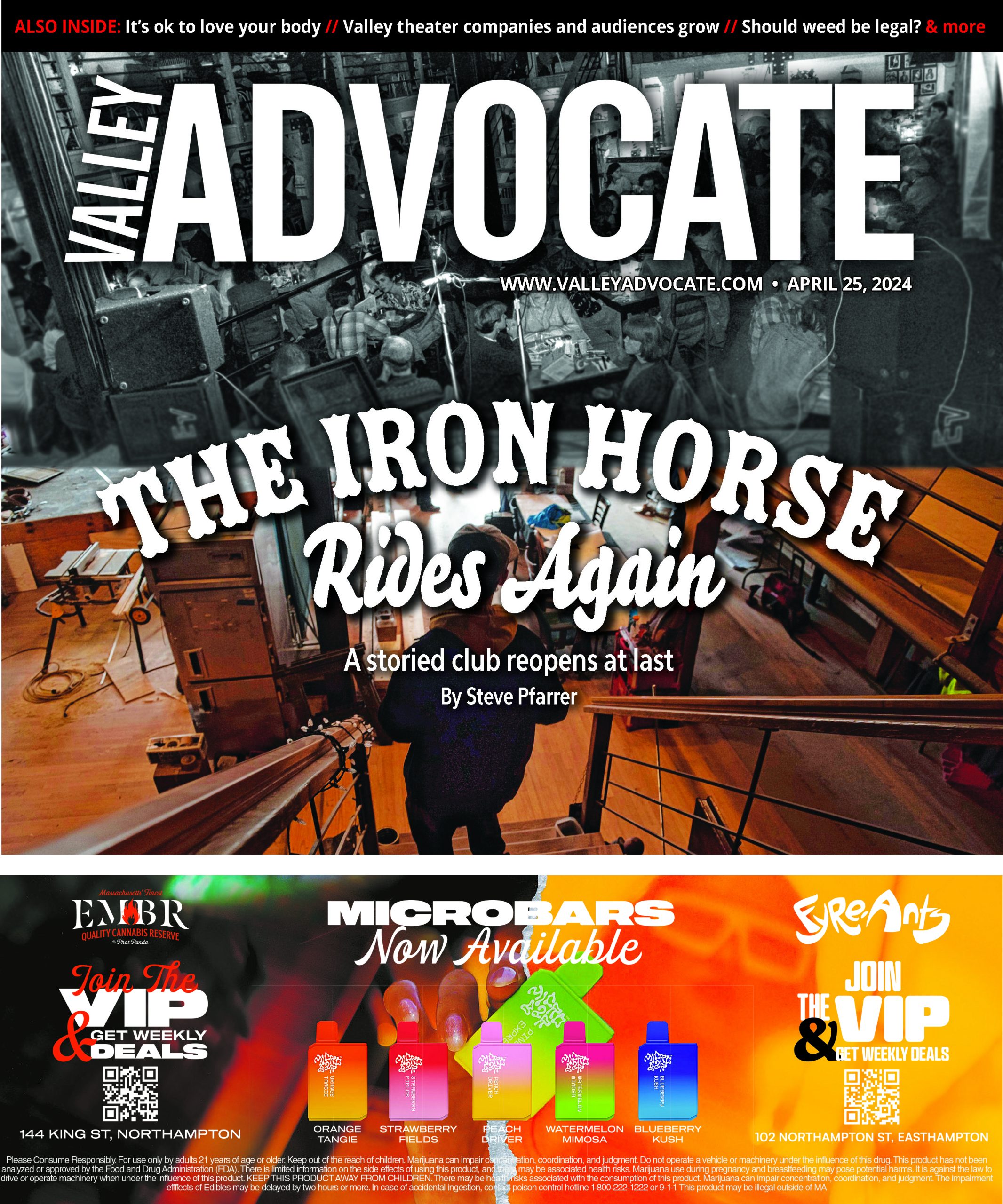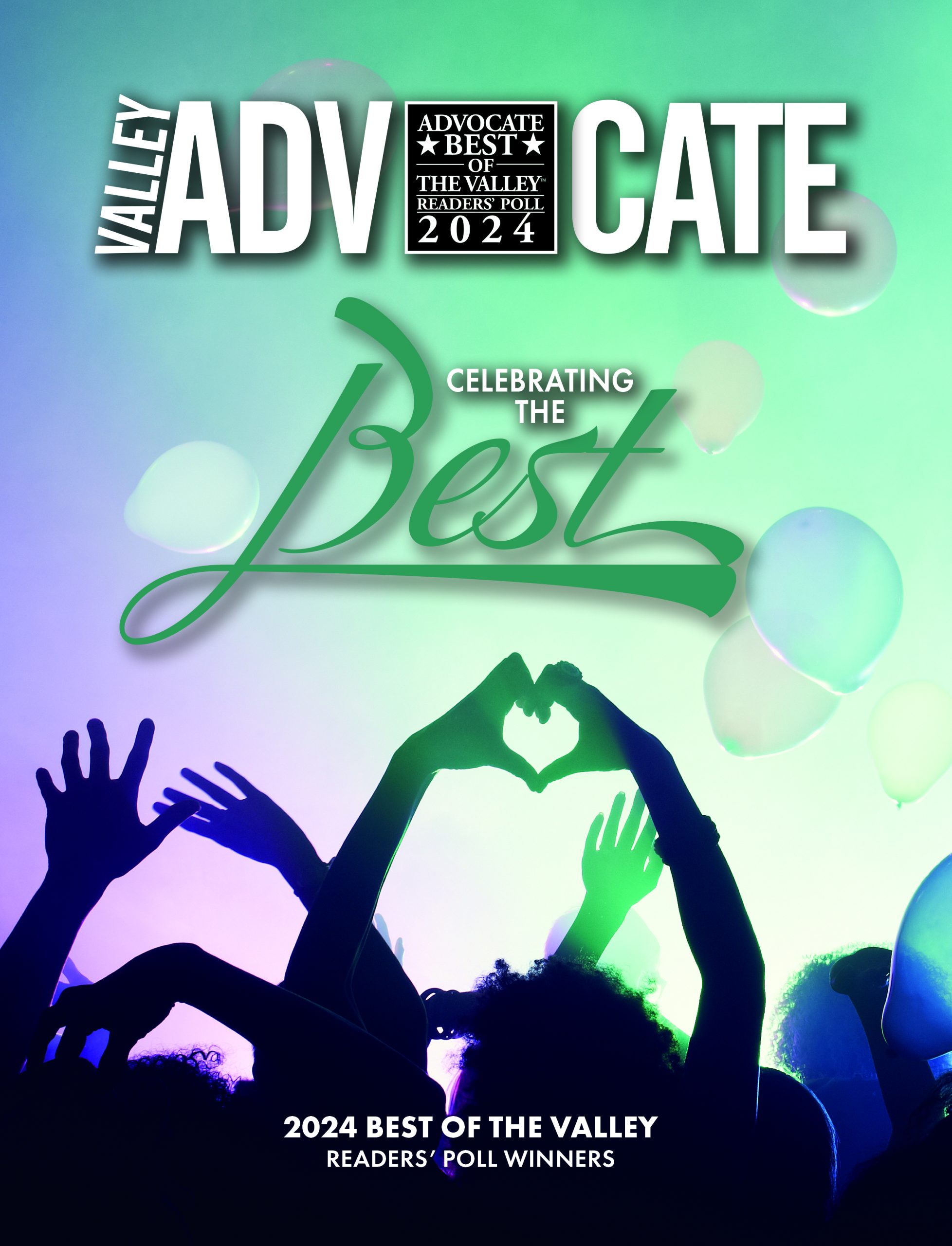These might be notes to the Planning Board for the "FINAL" review of
Northampton’s biggest change to downtown.
At the forum last night (PCF-June 27) some important issues never came up that our final
review board truly needs to consider and hopefully will not simply react
predisposed.
HILTON HOTEL SITE & DESIGN PROBLEMS;
A.SAFETY
1. The Fire Truck access to the high 5 level residential building [& Hotel
rear] will be closed off thus making it more dangerous in both lacking fire
rescue and fire fighting ability at those open wood decks.
2. Our fire chief lamented that the garage will not be sprinkled as parking
garage gas fires are especially bad being able to spread by easily flowing
to the many gas tanks on the many levels.
3. The close proximity of the garage to the hotel itself and the residential
housing without fire truck access is problematic.
4. Pedestrian personal safety is lowered in urban alleyways if not connected
with open spaces at their ends which is an error planned for in the new
dead-end alley at the residential housing.
B.TRAFFIC
1. When the Hospital Hill Village traffic arrives with all the added fast
growing 25% of Northampton’s South West residential areas, all that new
traffic plus the existing will be prevented from an easy direct access to
the city and I-91 by the hotel garage’s location.
2. Rt-66 will need to use the Rail Road bed which CLEARLY by far is the
shortest, most direct, level future connection to Crafts, Old South & Conz
St to I-91, right through the Hilton garage that would be blocking it.
3. The Quality of life will be reduced in 3 neighborhoods, West St, South
street and Earl/Grove Street, plus the Smith college Campus when the traffic
increases, from the future excess traffic stress and the air pollution of
standing gas fumes that will occur.
4. The new hotel traffic will be an additional impact on the above huge
impact, even if very small by comparison.
C.PARKING
1. The lack of a Future Rt-66 direct I-91 connector link to improve life in
3 neighborhoods and a campus, would eliminate 65 NEW parking spaces both
attached to the Hotel site and Down town, PLUS providing parking behind the
newly renovated Baptist church which closed due to a lack of parking.
2. The current designed garage covers too much land with only 3-4 levels
above grade while our garage behind Thornes is one level higher and
structurally designed for more floors to be added.
D.HEALTH
1. The greatly reduced Light and View to the residences and office workers
will increase their chances for depression and worsen their psychological
condition in areas such as productivity and motivation, as has been
empirically proven by AIA statistical research studies and many anecdotal
awareness’s world wide.
2. The closeness of the Hotel will also reduce Air quality as trapped
stagnant and lowered fresh air levels will certainly occur.
3. If we can assume a larger park is a psychologically healthier park by
having more entrances and exits to attract more people than less, then
Pulaski park patrons will have less options to that end as is designed than
is clearly possible if done diferently.
E.AESTHETICS & DESIGN
1. The hotel architecture is very poor postmodernism with many clumsy
historic or traditional references that are tacky at best unless you think
their humorous quality is endearing.
2. The public at large even with no education in historic architecture can
sense what is authentic in centuries of good evolved design vs the endless
contemporary naive clumsy new attempts at it we all see everywhere but
should not also again in the center of town.
3. The good evolved traditional styles standing in our many historic
buildings, greatly contrast the na ve contemporary post modern and that is
what bothers people consciously ∨ subconsciously and would therefore here
also lower the character of the hotel to its patrons and to our fellow
citizens in that central area of our city.
SOLUTIONS to ALL above Items A, B, C, D & E can be solved by using these
simple design ideas;
1. Add much greater set backs to the two existing buildings.
2. Keep existing designed floor areas the developer has planned in their
finance proforma with a smaller narrower but slightly taller building which
increases views and light at both neighboring building front walls. The
better set backs also reduce a big box massing while added height will not
be seen from Main street due to the many trees and existing rare downtown
firs can have open air wells for longer life.
3. A Higher hotel as was reported in the plan approved at the Special Permit
approval in 10/06, will reduce lawsuit potentials against this change which
should require a new permit revisiting or a potential judgment.
4. Reducing the costs in higher massing comes from less;
a.) foundation and b.) roof area material and labor and so their appeal to
the Planning Bd to increase set backs would ONLY occur if they’re allowed
the added height.
5. Saved money in building Foundation and Roof area can help pay for a
garage sprinkler system, which then only endangers the hotel itself with
more human and sane setbacks to its neighbors.
6. Keeping the garage east wall open as is, PLUS opening the west wall for
Fire trucks access to the residential housing and also the back side of
hotel allows a MUCH MORE important improvement to the city by allowing the
existing 28ft wide roadway to let ALL EMERGENCY vehicles through for the
future 25% of Northampton residences AND Hospital Hill village. This also
Reduces pollution and traffic stress to 3 neighborhoods and a campus for
future Northampton’s sustainability.
lastly
7. Improve Pulaski Park by allowing it to spread and grow in stepped down
rock walled garden paths to go around the hotel’s environs for nice flowered
walk for its patrons and our citizens while opening pedestrian circulation
to all people to the new Mill River Park at Veteran’s Field. But most
importantly for the resident’s children forced by economics beyond their
control to grow up in ‘front yard garden’ vs a ‘dead-end dumpster’, should
give a life time of thanks to Shardool Parmar’s American family who have
already been given a permit to build the worst site plan I’ve ever seen on
my 47 years of studying and 37 years of practicing architecture.
I hope the Parmars will do a Smarter growth than our usually very excellent
planning process has done. Any of the designer complainers should not accept
any remuneration from the Parmars, but should offer to volunteer in a design
charette to bring this center of Paradise into reality before it reaches the
planning Board, or, they will have to approve it with no substantive change
to its very serous issues,, as is their mandate.
I want to publicly apologize to Wayne for raising my voice in query as to
how a 15 ft set back was ever approved which appears is the single most
damaging element to the city from this project.
Tris Metcalfe


