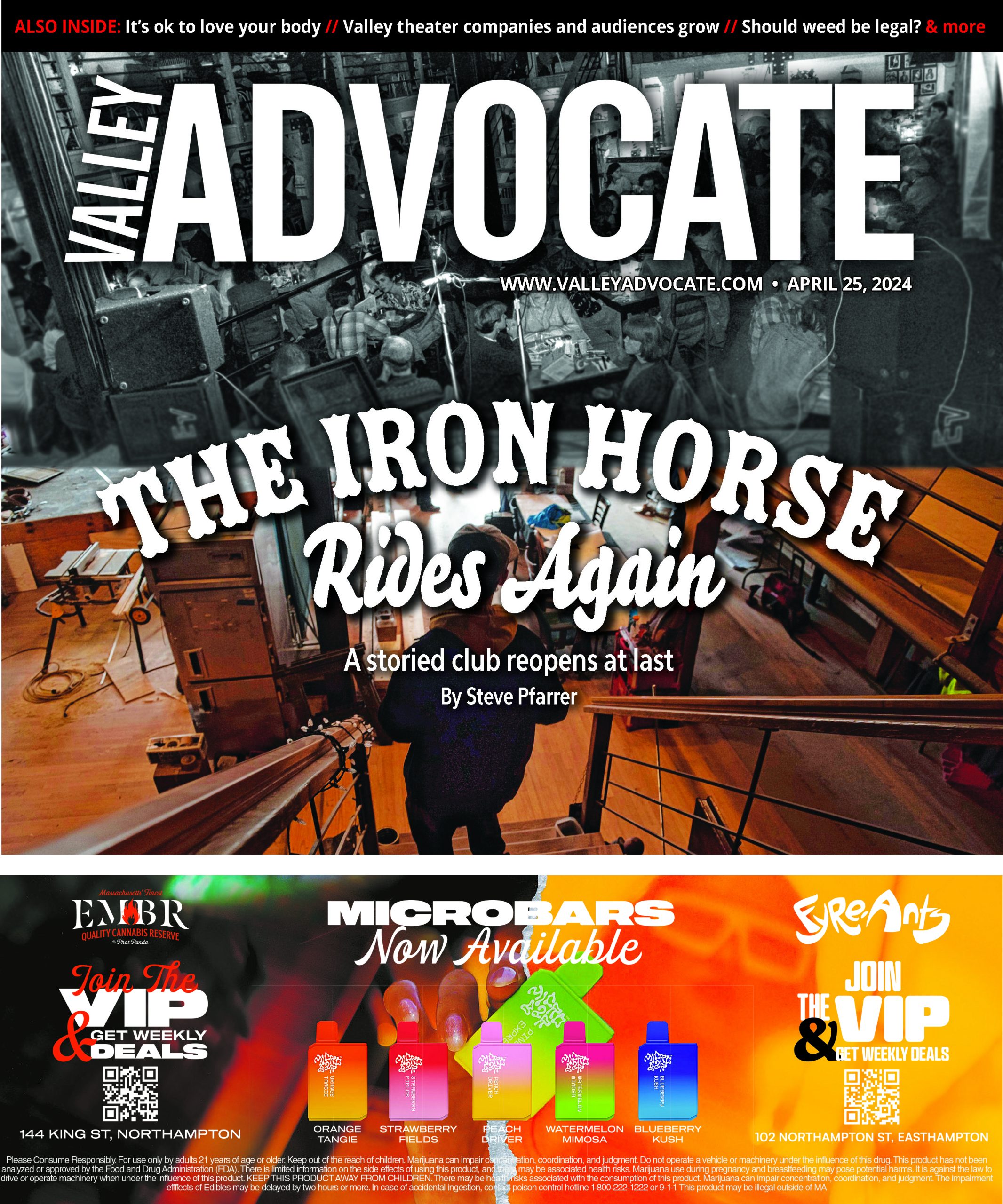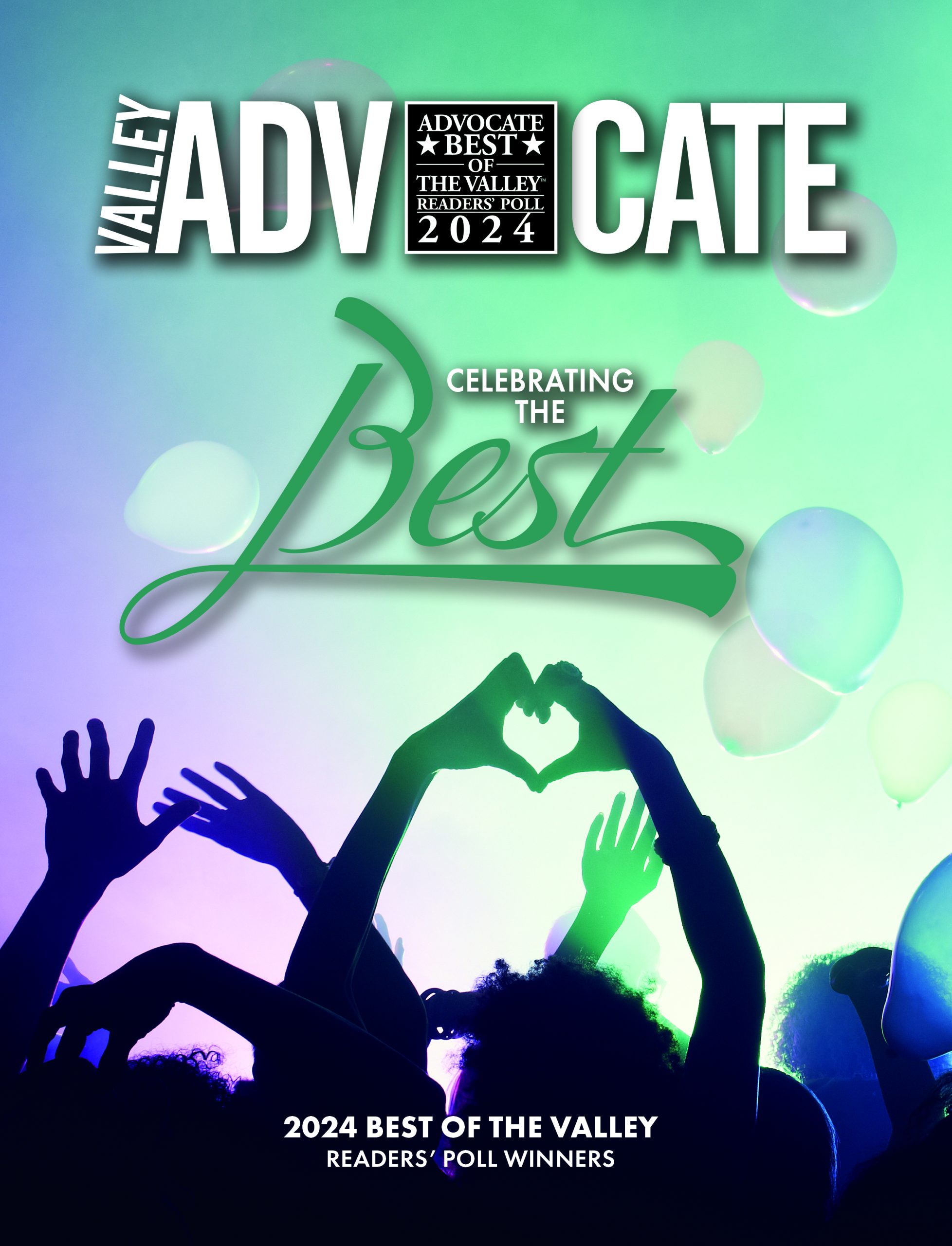Click here for audio of Shardool Parmar. It’s about 20 minutes long so the download should take several minutes with DSL or Broadband. Media Player required.
Click here for audio of the CBAC discussion. 26 minutes.
Click here for Mary’s questions. 10 minutes.
Click here for CBAC motions and votes. 10 minutes.

Shardool Parmar addresses CBAC

Members of the public observe CBAC deliberations
Many thanks to Mary Serreze of the Community Radio Show on Valley Free Radio for recording this audio and taking these pictures. The following are Mary’s notes on the meeting:
CBAC Conditionally Approves Hotel and Parking Garage Design
Tuesday’s meeting was a continuation of the CBAC meeting of October 2nd, which was the last official opportunity for formal citizen comment.
Revised elevations of the hotel were presented, representing several changes to materials and color scheme. Shardool brought samples of the gray imitation slate for the mansard roof, new brick samples from a manufacturer in Connecticut, as well as two renderings presenting a slightly different color scheme. The "doghouses" on the roof had been eliminated, and trim color had been revised.
Latest hotel design proposal
The biggest change was in the design of the parking garage. The concept presented at the October meeting had been scrapped entirely, replaced with a design meant to mimic the appearance of the existing municipal garage. The false brick and inlaid panelling had been eliminated in favor of two-toned, textured cast concrete. Four elevations in the form of CAD drawings were presented, as well as an artist’s rendering that Parmar warned should be "taken with a grain of salt."

Latest garage schematic
According to Parmar, the garage manufacturer, located in Pittsfield, will supply the final construction drawings.
The Committee decided to split the motion in two, one for the hotel and one for the garage. In each case, the design was conditionally approved, pending the receipt of final construction drawings, that corroborate their understanding, and samples of the actual materials to be used, including samples of the cast concrete to be used in the garage. Shardool Parmar (Pioneer Valley Hotel Group) agreed to assemble this documentation and bring it to Peg Keller, city staffer, who will schedule another public meeting for review.
Who Are the CBAC?

From left: Bruce Kriviskey, Robert Walker, Peter Frothingham, David Murphy, Michael Vito, unknown
From the City of Northampton website:
"The CBAC oversees the Central Business Architecture Ordinance, whose purpose is to preserve and enhance the pedestrian-scale character, culture, economy of downtown Northampton by preserving historic and architecturally valuable buildings and features, and by encouraging compatible building design. A volunteer board composed of representatives from the real estate industry, the Chamber of Commerce, the Northampton Historical Commission, the building and construction trades industry and a registered architect come together as needed for technical assistance and public hearings for permit applications for downtown renovation and construction projects requiring design review.

CBAC members Joseph Blumenthal and Bruce Kriviskey
According to the website, current members include Joseph Blumenthal, Susan Well, David Murphy, Robert Walker, and Peter Frothingham. Joe Blumenthal owns Downtown Sounds, Robert Walker is an owner of Construct Associates, David Murphy is a realtor *and* a city councilor, and Peter Frothingham is an architect.
The webpage has not been recently updated, because Susan Well is no longer a member, apparently replaced by Ice Pond Drive resident Bruce M. Kriviskey, FAICP, who recently retired after more than 35 years as an architect and historic preservation planner. According to his CV, he worked with government and private sector organizations in Chicago, Milwaukee, and Galena, Illinois. He directed the urban design and historic preservation programs for the American Institute of Architects in Washington, D.C., and, for the past 12 years, served as the Chief of the Heritage Resources Branch and Historic Preservation Planner for Fairfax County, Virginia.
Purview of the CBAC
The Building Commissioner will determine if a downtown construction project requires review by the Committee. If the proposed work is not exempt from review, an application and public hearing are required. The Central Business Architecture Committee will utilize the "Design Guidelines Manual Downtown Northampton Central Business District" (April 8, 1999) to aid in the implementation of this Ordinance.
Projects will be evaluated based on the following design attributes:
Building Setbacks
Building Height and Width
Renovations to Anomaly Buildings
Buildings on Corner Lots
Roofs
Building Articulation
First Floor Facades
Upper Floor Window Arrangements for Theme Buildings
Upper Floor Window Design for Theme Buildings
Fa ade Materials
Cornices on Theme Buildings
Fa ade Detailing
Mechanical Equipment
Drive-Through Commercial Services
Signs Located Above the First Floor
Appeals:
Any issuance or denial of a permit by the Committee may be appealed to the Northampton Planning Board, by an applicant or other aggrieved party, provided such appeal has been filed within 21 days of the filing of said decision with the City Clerk. The Planning Board shall limit its consideration of such an appeal to considering errors of the Committee and shall need a two-thirds vote of its members to overturn the action of the Committee.


