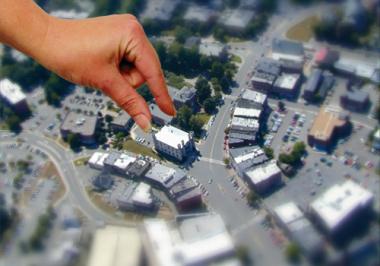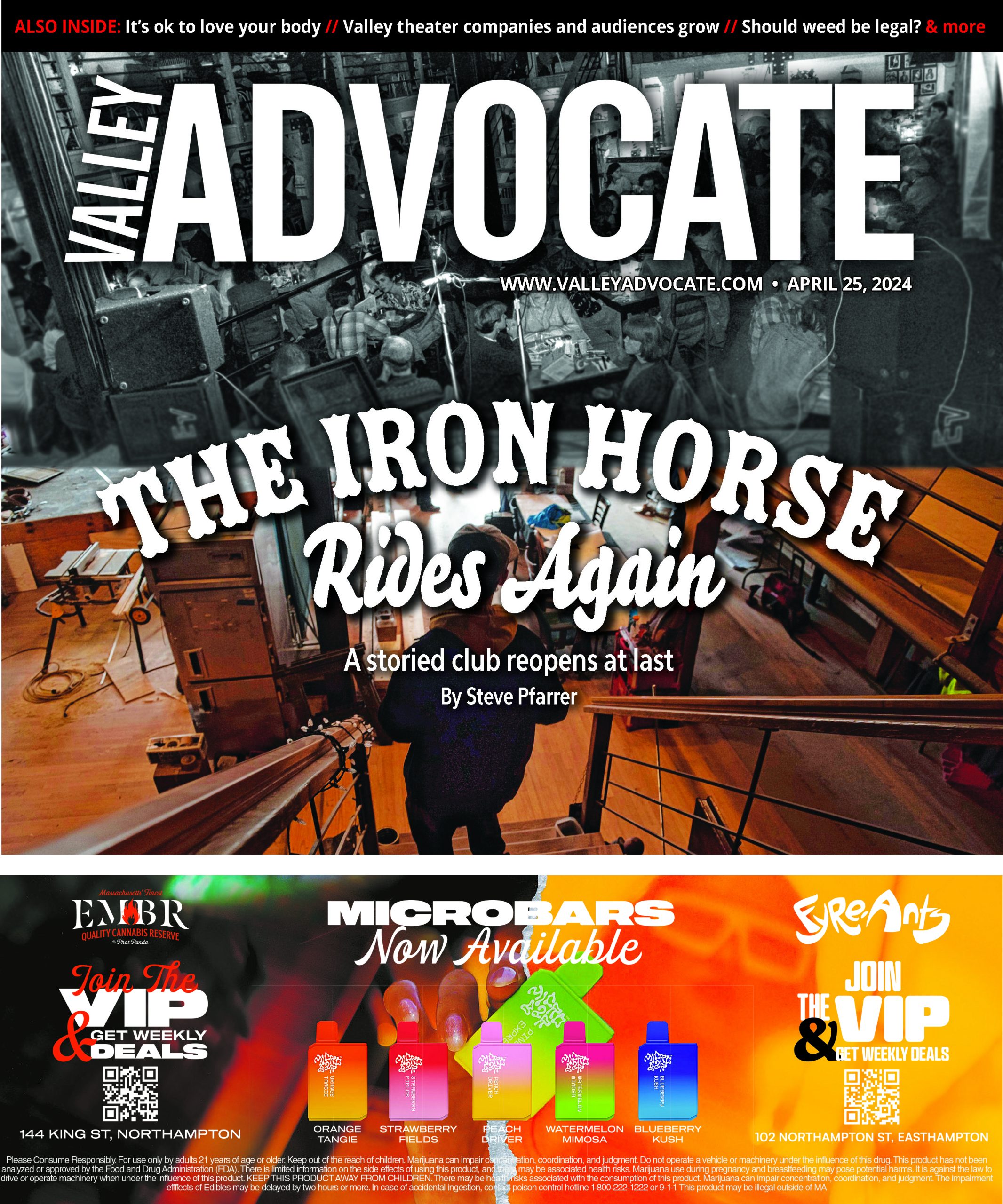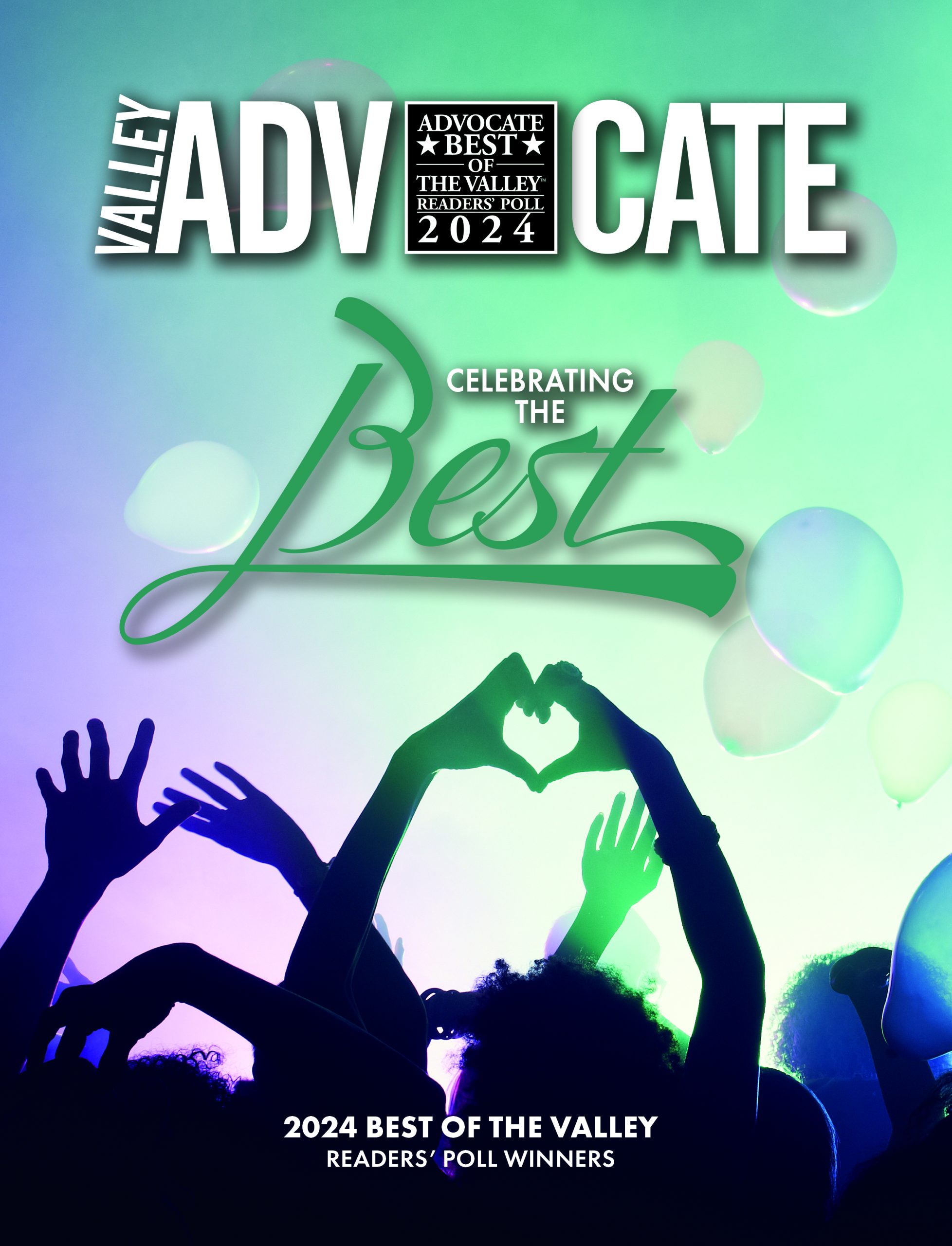On September 13, Professor Phillip Bess of Notre Dame and his team of urban design students presented their week's worth of design work to a packed house in the Northampton Senior Center. The assignment the Notre Dame graduate students had just completed was to survey the Paradise City, make themselves available to the public to hear their concerns and ideas, and then identify opportunities to improve an already beautiful city while fighting sprawl at the same time. They will continue to refine this initial work for months to come, and will file a final report in December.
As the audience milled around tables covered with maps and diagrams, waiting for the presentation to start, the mood was anxious.
Back in June, the design team had met resistance from city officials. Asked to host the designers, the city's planning board first tried to confine the design team's focus to non-controversial areas in the city. When Bess refused the restrictions, the planning board refused to welcome the urban designer and his team to the city.
They were invited, instead, by an ad-hoc citizens' group, the Northampton Design Forum, and the interaction between urban designers and the community (known as a "charrette") was held all week long in the A.P.E. Gallery on Main Street, starting on September 7. While the city had since decided to play nice and work with Bess and his team, there was still a good deal of apprehension before Saturday night's presentation. Would the design team be too timid to take on controversy? Was the offer by city officials to collaborate really an effort to control the outcome of the proceedings?
In many ways, what Professor Bess and his urban design team were attempting to do in one week was what the city had been laboring to achieve over the past three years.
*
Last January, after 28 months of work, Mayor Mary Clare Higgins' office released the "Sustainable Northampton Comprehensive Plan." As the introduction states, the plan "is based upon information drawn from public forums, focus groups, surveys, and from previous community plans&. A Steering Committee was established to oversee and guide the plan, consisting of representatives from City boards, City staff, and community groups. Public grants and private donations were received to launch the Sustainable Northampton planning process."
Since the plan was released, city officials have peppered their language with the word "sustainable," and the plan has been invoked often as a reason for whether or not to proceed with a development. The head of the planning board, Frandy Johnson, has claimed the document "has teeth." He's suggested that if a proposal before them doesn't adhere to the plan, that's reason to vote against it.
In June, explaining in an email the decision to reject Bess and his urban design team, Northampton planning director Wayne Feiden wrote that Bess "& made clear that their approach had nothing to do with the Sustainable Northampton plan. The Planning Board is very interested in finding something that makes Sustainable Northampton come alive."
In fact, what Bess had made clear was that he had not yet read the plan, but he was certain the brand of urban design theory he teaches, New Urbanism, could not be more sustainable. He did not intend to compete with the sustainability plan but felt his views would be complementary to any plan that sought sustainable solutions. Still, this apparent lack of reverence for accepted local doctrine was seen as "a shotgun approach," and Feiden feared that a vision competing with the city's plan might stall community dialogue.
On Saturday night, before his graduate students presented their ideas, Bess again attempted to align his views with Northampton's Sustainability Plan. He suggested his team's work might be what brings the city's plan to life. Then he presented a slide show of his students' work. It put the audience at ease on the first question: these designers weren't scared of controversy. They had ideas for Main Street, Pleasant Street and downtown Florence, but they also took on King Street and "Hospital Hill-Village Hill, depending which side of the controversy you were on."
*
Before inviting his graduate students to present their ideas, Bess reviewed the basics of New Urbanism: neighborhoods are the cornerstones of successful cities, and a successful urban neighborhood is ideally one where the basic necessities (schools, shopping, jobs, services) are accessible within walking distance from any residence.
More specifically, everything should be a 10-minute walk (or half a mile) from a resident's home. Until the middle of the last century, neighborhoods were measured in a quarter-mile radius from their centers, and city planning worked with these basic dimensions in mind.
After 1945, city planners began solving development questions with more roads. Instead of trying to integrate neighborhoods with grocery stores, schools, hardware stores, diners and barber shops, they began to separate mixed-used developments into single-use ones. Instead of neighborhoods each being rich in different tastes and colors, they became as compelling and nourishing as a head of iceberg lettuce. The vegetables, croutons, bacon bits and dressing were all placed a couple exits away, off the interstate in their own malls, each with ample parking.
These constellations of single-use developments, dependent on the traffic arteries that fed them, were what became known as "sprawl."
He showed maps of Northampton's growth in 50-year increments from 1800 until 2000. Until 1950, the city's population grew from 2,000 to 26,000, doubling, tripling, and then, in the past 50 years, only increasing by 2,000 people. Despite the tiny increase in population, though, new construction exploded, and most of it was far from city centers. Commercial and industrial buildings filled out King Street, and to the west along Route 66 the tendrils of new housing developments flowered across the wooded hills for miles and miles. Residents of downtown neighborhoods were moving out of town to single-use developments, and more and more often driving to work, shopping and services.
All the urban design team's interventions detail ways existing Northampton neighborhoods or imminent developments could be strengthened, and how sprawl could be reversed.
*
Though filled with photographs, Sustainable Northampton has only one land use map, showing a satellite's view of the land within city limits and how it might be developed. Otherwise, there are no diagrams in the 80- page document. The photos serve only to remind readers which city they're reading about, since the text itself is general with few specific examples.
Some images are nonsensical. One photograph of a building on Hospital Hill currently being demolished bears the caption "Open Space Conservation." Kollmorgen, a local military contractor, plans to relocate to the same spot where the building once stood.
In many ways it's a misnomer to call the document a "plan." Reading it doesn't conjure any notion of the future Northampton the authors are imagining. Few concrete goals about specific parts of town are listed, and those that pop up randomly in long lists of general guidelines have no discussion of the steps required to achieve them. Instead of painting a picture of what could be accomplished if Sustainable Northampton were embraced, its multiple introductions talk about its genesis, the participants, the funders, and the principles that guided it, suggesting that the effort to create it was more important than what it has to say.
The one page entitled "The Vision" doesn't actually state that vision, but assures readers it's somewhere in the following chapters. The page doesn't actually outline what's important or how it can be preserved. Rather it states that the "plan is driven by concepts of social equity, economic and cultural vitality, and economic security."
"The Plan" is full of this kind of vague language. Under "The Guiding Principles," the authors say they wish to "recognize and foster the unique history, character and function of each residential, commercial, mixed use, and open space neighborhood." They say it's also important to "Support artists and the arts, local culture, history, and education at all levels as vital to a successful, well-balanced community."
The eye-glaze factor is high trudging through these general platitudes in the introduction, and it's easy to feel lost, as if you're missing something. After promising in the "Vision" section that one will be described in the upcoming plan, the first sentence of "The Elements, Actions and Measures of Success" reads: "The following section includes the Goals, Objectives and Actions proposed to accomplish this Vision." Skipping back and re-reading "The Vision" page confirms it's vision-free.
*
In Bess' slideshow introduction on Saturday night, what was presented was in draft form, and there was a lot of variation on the same theme.
The professor praised Northampton's Main Street, saying he couldn't think of any he knew of which were quite so wide, but he felt the four lanes of traffic and parking on either side weren't pedestrian-friendly. One student drawing showed how the sidewalks could be greatly widened and a strip of grass added between the cars and pedestrians. Several plans added islands of green space right up the center of the street, one with shelters that could hold impromptu markets, another with parks and benches.
After the general introduction, Bess' students elaborated, offering perspectives not often heard in the city. One said that parking didn't seem to be a major issue for the city and pointed to the usually half-empty parking garage behind Thornes. Citing a need stated by city officials for more commercial development to increase the tax base, they suggested taking the Armory Street parking lot and turning part of it into a pedestrian plaza. At the back of the plaza they proposed a multi-story brick office building nestled in between Thornes and La Florentina.
The students also looked for ways to increase development in the center of Florence by rebuilding single-use spaces for multi-purposes. In particular they recommended building taller; as with Northampton's Main Street and the new construction on Strong Ave., they recommended street-level shops and businesses, with the upper stories reserved for apartments and offices. By building higher in places such as the now-vacant gas station and introducing parks to some of the large parking lots, they felt they could create a stronger sense of place and a more attractive option for more in-town living and working.
All those techniques and ideas were brought into play when they took on King Street, Northampton's miracle mile, lined by fast food restaurants, car dealerships and many vacant commercial lots. Over the years, there have been many proposals to save King Street from its blighted state. A number of years ago, the City Council thought banning big boxes there would protect downtown businesses and promote a more pedestrian-friendly, smaller-scaled space. Both this idea and many of the others, however, typically continued to envision the strip as reserved for commercial outlets to which people would drive.
*
The Urban Design team's several different takes on King Street turn this perspective on its head. In their drawings and diagrams, residential neighborhoods fill the space currently dominated by blacktop and cars. The four- and five-story brick facades house both shops and businesses along the tree-lined King Street and reach down every side street, and there are brownstones, houses and small parks. A rendering of the traffic light intersection outside Stop and Shop looking north is revelatory: instead of grey sprawl, they envision a neighborhood crossroads where you might want to visit friends at their home, walk down the street, linger on the sidewalk over coffee, or nurse a pint at the corner bar.
The design intervention for the development on Hospital Hill again envisions reshaping sprawl into neighborhoods. The current draft design for the Kollmorgen plant places a large block of a building across from a vast, fenced-in parking lot. This complex is placed directly across from what's intended to one day be a village on a hilltop with some of the best views in the Valley. Each day as residents of the future development would leave their homes, instead of a sweeping view of Mt. Tom, they'd be greeted by barbed wire.
The urban design team suggested, instead, continuing the main avenue that leads from the Village Hill housing development across Route 66, and creating an avenue of several-storied brick buildings. Parking for the shops in these multi-use buildings and for Kollmorgen could be hidden behind the buildings, and Kollmorgen's facade could act as part of the walkable streetscape. The avenue would end in a public park at the crest of the hill that would take advantage of the vistas.
The team also offered suggestions for increasing the density of housing already being built on Hospital Hill in a way that wouldn't increase the footprint of the existing overall development, but would preserve much of what is now meadows and forest.
Further, another member of the team suggested options for changing Route 66's course into the city. Currently it passes along the edge of the Smith campus and in front of the Forbes Library, and dumps traffic into a difficult intersection near the Academy of Music.
The designers recognized that with the housing and industrial developments soon to be built on the hill, the influx of new traffic could overwhelm Main Street. One student suggested that the road turn at the Felt Building, avoid Smith, run along the old rail bed, past where the Hilton will be built, and into Conz Street, offering a much more direct route to the highway beyond. It's an idea that's been discussed before and dismissed by city officials, but the renderings presented made much more sense than the current effort to redirect traffic a mile out of its way down South Street.
*
The core of the Sustainable Northampton plan is made up of a series of chapters on various considerations that go into urban planning. Titles include Land Use and Development, Open Space and Recreation, Economic Development, Heritage Resources, Infrastructure and Capital Resources, Municipal Governance and Financial Stability.
Each chapter starts with a list of objectives. Under Land Use, for instance, one objective is to "Locate housing within walking distances along safe paths, or with bicycle access, to and from neighborhood commercial areas, parks and recreation, schools, and public transportation."
Sounds good, but what how far is "walking distance," and if the new housing is close to public transportation, is that good enough?
The objectives are followed by "Strategies and Actions," and while priorities are indicated, no time table is attached to any of the actions. Instead, those city offices that are responsible for the open-ended tasks (such as "Provide an option for mediation in site plan reviews to address neighborhood concerns") are listed in an apparently random order. For the task just mentioned, the Planning Board, Office of Planning and Development, City Council, and Economic Development are all equally responsible. There are pages upon pages of strategies and actions assigned to multiple groups without any indication of who is actually responsible or when and how they should be enacted.
Shortly after its release, planning director Wayne Feiden went on the radio to explain "the plan," and stressed that it was more of a checklist than a roadmap. It was intended, he said, to offer guidance on decisions, rather than a specific outline of steps toward accomplishing a concrete goal.
But without a clear vision, the document, packed with jargon, undefined terminology, unexplained acronyms, and third-party reports that aren't properly referenced, is a confusing mess. Far from providing guidance, it raises hundreds of questions and a good deal of doubt that the city's design decisions are being made by anyone that has a clue where we're going.
*
As exciting as Notre Dame's Urban Design team's ideas are, the key question now is whether city officials will be able to reconcile those ideas with their sustainability plan, or will continue to consider it a challenge to their work. Does it breathe much-needed life into their vision, or will it simply cause more confusion?
Given the strong public interest in this project, it seems unlikely the city will dismiss the students' work out-of-hand. Given that its leaders prefer to keep their goals and strategies ill-defined, though, it also seems unlikely they'll want to embrace these specific and concrete notions very enthusiastically.
One hint as to their reaction may have come from Mayor Higgins last Wednesday night at a meeting on the Hospital Hill development. While Kollmorgen prepares plans for its new complex, the committee the mayor chairs was looking at draft designs for the northern part of the complex, where part of the current housing development is being built. Right now, there's a wide meadow where historic buildings once stood, and instead of looking to add more density to the existing development footprint (as the Urban Design team suggested), the current architect is proposing to fill the field with a grid of a hundred more single- and two-family owner-occupied homes. A few mini-parks were tucked in here and there in their draft plan, but most of the green space was pushed to the edge of the development on the steep slopes. No new commercial or office space was proposed.
Reviewing the diagram of the planned single-use sprawl a mile and a half from downtown, the mayor remarked on how well the architect used urban design principles by packing a lot of homes into the design. Density of construction is, of course, only one principle of urban design, but without regard for mixed-use, walkable neighborhoods, packed housing can also be a ghetto.
As they have done with much of the Sustainability Plan, it seems likely city hall will adopt the urban designer's terminology, twist its meaning to fit their own needs, and add the jargon to the next revision of a plan already crammed tight with words that lack meaning, describing visionless goals.



